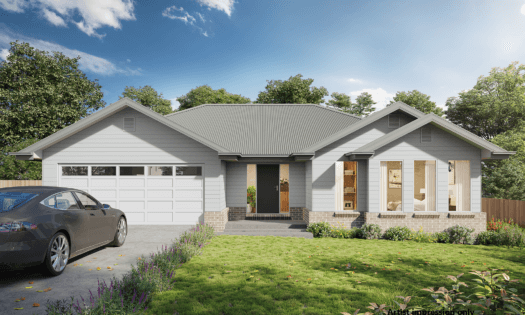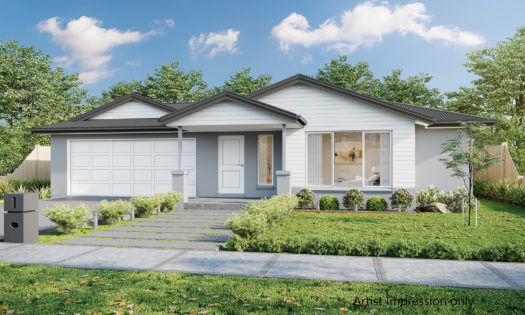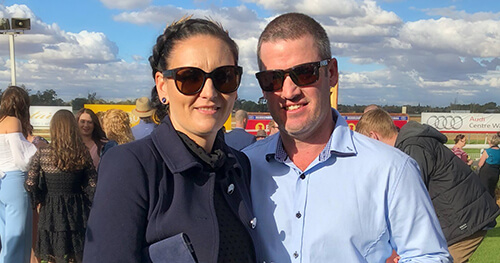Overview
- Updated On:
- July 28, 2020
- 2 Bathrooms
- 2 Garages
- 399.05 m2
Description
In A Class Of It’s Own
Exceptionally well-appointed contemporary design residence with seamless in/outdoor living options.
Total build, 399 sqm , it’s the perfect family home with four bedrooms plus a study, remote control double garage with a generous size store room or workshop.
Master Chef kitchen with stone bench tops, five burner gas cooktop, island bench, soft close draws plus butler pantry with dishwasher and sink.
Grand master bedroom with ensuite, walk-in robe, double vanities, bath and shower with sliding doors opening out to the fabulous outdoor area. The main bathroom also with bath, shower, double vanities and second toilet.
Brilliant living options with media/ formal lounge room plus a spacious open plan kitchen, dining, family living.
You will fall in love with the stunning outdoor entertaining area with your own log fire, built-in kitchen including bbq area, sink and TV outlet, all overlooking the in ground pool with water feature.
Beautifully maintained front and back landscaped gardens with in ground-computerised sprinkler system.
Other added features include ducted heating and ducted cooling, NBN connection, plantation shutters, LED senor lightning, over sized double garage, instant gas hot water system along and a front timber deck overlooking parkland.
Located in Estella Rise, one of Wagga’s fastest growing suburbs, this exceptional home is sure to please.





