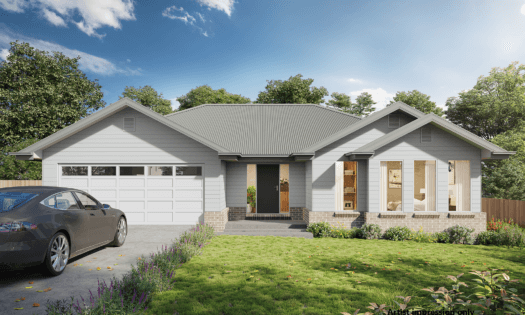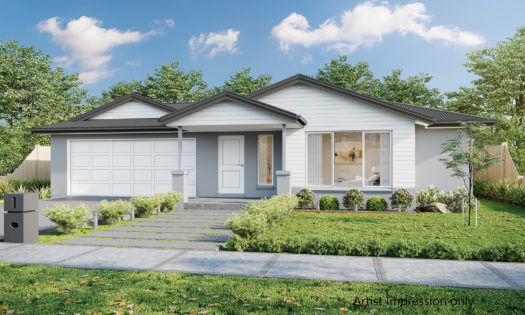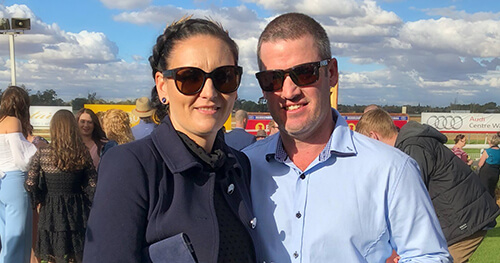See all 16 photos
Overview
- Updated On:
- July 28, 2020
- 2 Bathrooms
- 2 Garages
- 391.66 m2
Description
The Entertainer
This as new builders own property set in the Gobbagombalin Estate is a must to inspect for those seeking a 4 bedroom home with luxury appointments.
The extensive list of features include:
- A large timber deck & walkway leading to the front entrance
- Feature timber panelling in the entrance with built in shelves sets the precedence throughout
- A generous study with built in cabinetry can house those who work from home
- The open plan master features large walk in robe with dual entry, ensuite with large free standing bath, twin showers, twin vanities & separate toilet
- The remaining bedrooms all have built in robes plus ceiling fans
- The main bathroom has a large free standing bath, walk in shower, separate twin vanities plus a separate toilet
- A rumpus room is located off the children’s bedrooms for a separate living zone
- A huge open plan kitchen meals family area is filled with natural light which is achieved with a large pane of glass & a beautiful skylight & can accommodate the largest of families & gatherings
- The dream kitchen has a large walk in butlers pantry with sink, dishwasher & great storage behind folding doors. The kitchen features twin electric ovens, a 900mm 5 burner gas cooktop & rangehood, glass mirrored splash back, soft close drawers & cupboards & lovely 40mm stone benchtops with waterfall edges
- The laundry has a clothes line plus ducted gas heating for those cold winter days
- Storage is a feature throughout with a huge walk in linen/store to the front of the home, walk in store off kitchen for kids backpacks, vacuums, brooms & mops, plus a second linen located to the back of the home
- Indoor comfort assured with ducted evaporative air conditioning & ducted gas heating
- The indoors flows effortlessly to the outdoors through a large glass sliding door to a lovely tiled alfresco area with timber panelling to the ceiling. A magnificent outdoor kitchen has built in sink, large BBQ with hot plate & exhaust fan with canopy, stainless steel bench top & fridge space
- The outdoor fire sets the mood in this lovely outdoor entertaining zone overlooking the beautiful inground salt water swimming pool
- Car accommodation for 2 with remote & internal access plus a large 6.3m x 3m workshop or storage area
- A low maintenance backyard completes this lovely property which is ideal for the entertaining enthusiast situated only a short drive to Wagga Wagga’s CBD
This property will suit the most discerning of buyers.
Address: 11 Goonawarra Street
Suburb: Gobbagombalin
City: Wagga Wagga
State: NSW
Postcode: 2650
Country: Australia
Open In Google Maps Property Id : 19026
House Size: 391.66 m2
Block size: 728.00 m2
Bedrooms: 4
Bathrooms: 2
Garage Spaces: 2
Study / Office: 1
Exterior Material: Hebel
Roof: Colourbond
Available from: October 2018
Other Features
Built In Robes
Butler's Pantry
Drive through rear yard access
Ducted evaporative cooling
Ducted gas heating
Fixed floor coverings
In-ground sprinkler system
Kids Retreat
NBN connection
Outdoor BBQ area / kitchen
Outdoor entertaining area
Swimming pool
Workshop / shed
Contact Our Agent
For more information on this property or to book an inspection with our Real Estate Agent, please complete the following form.





