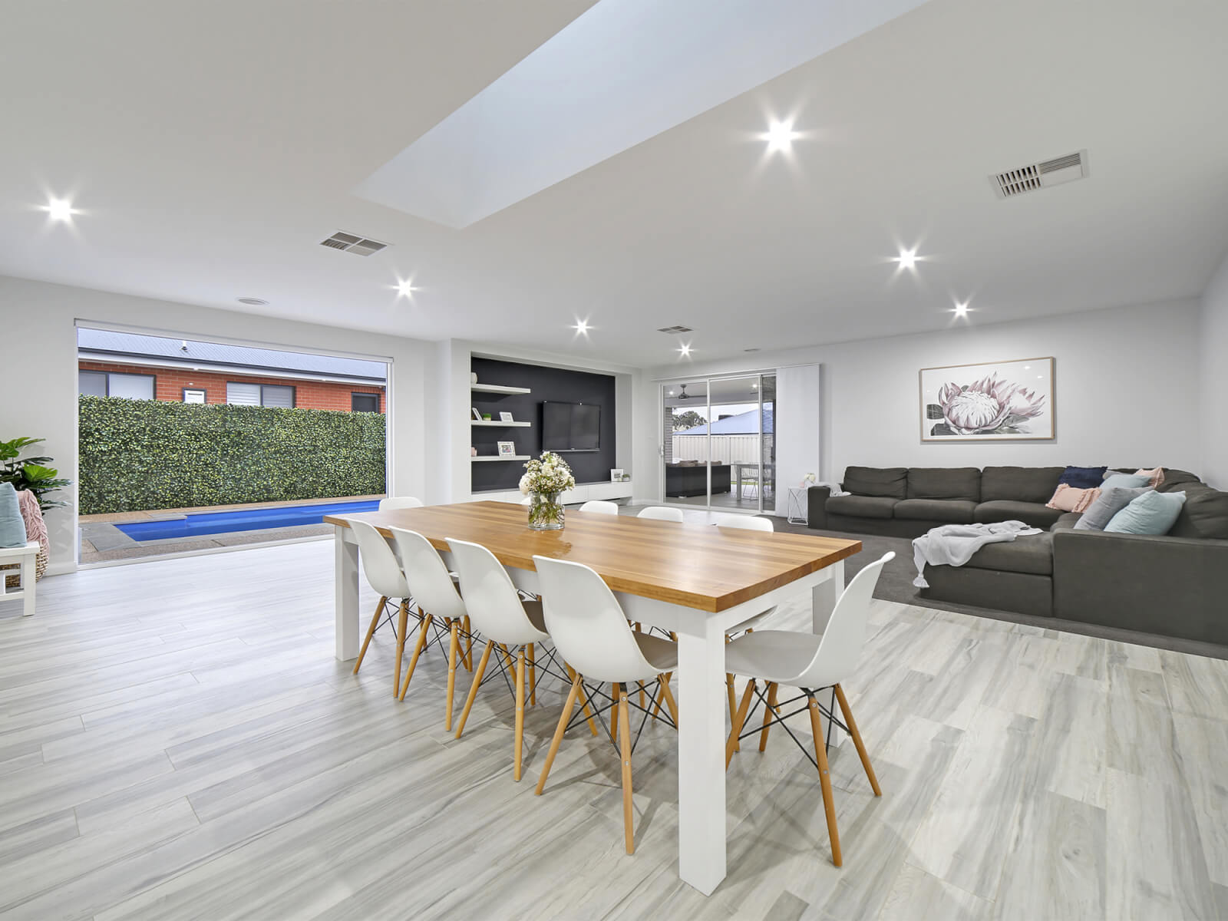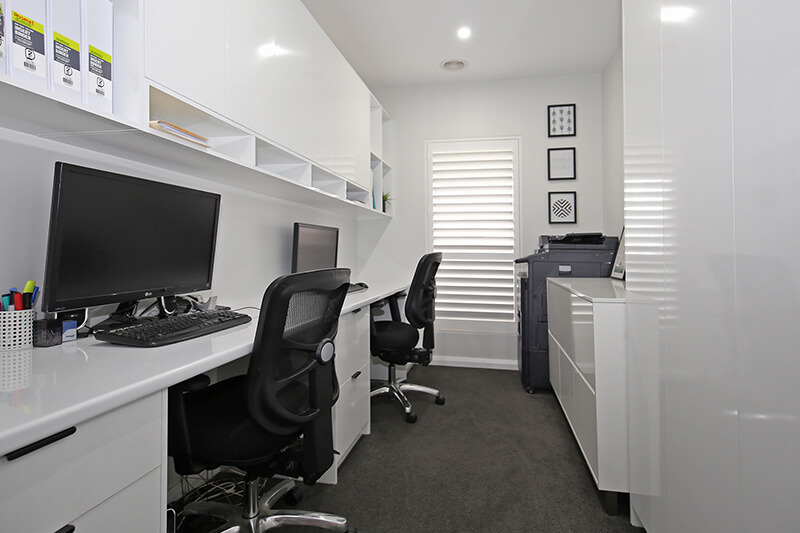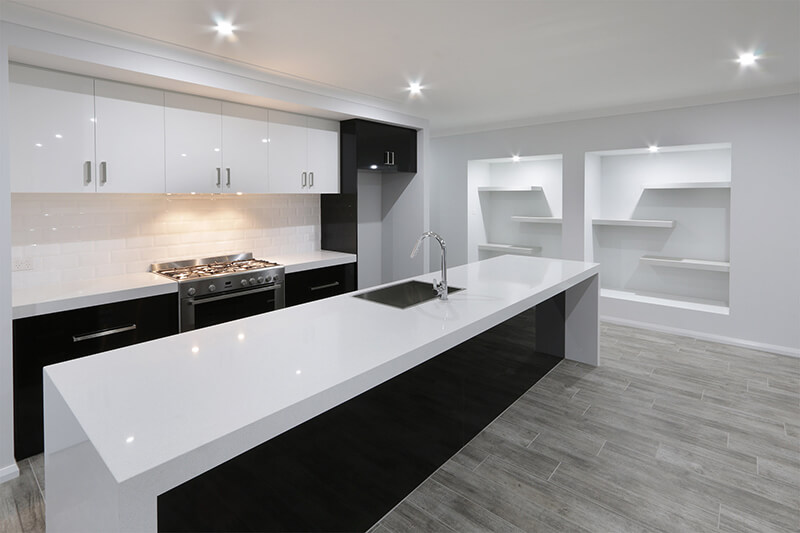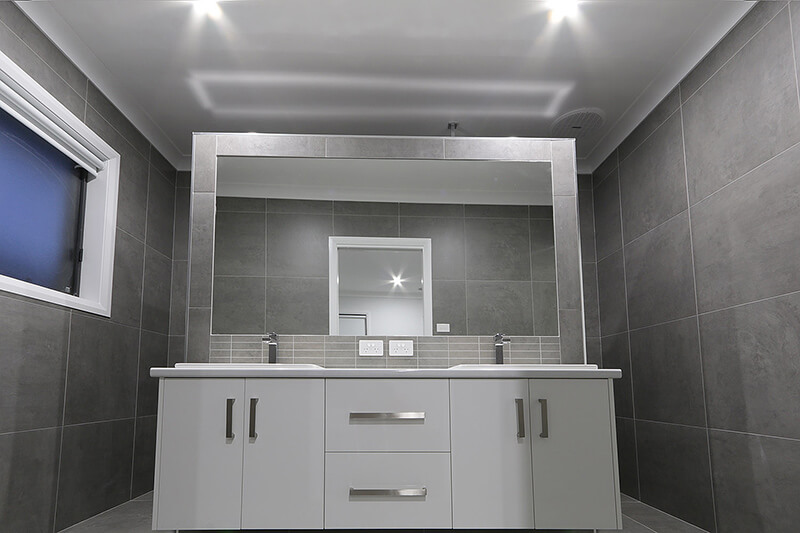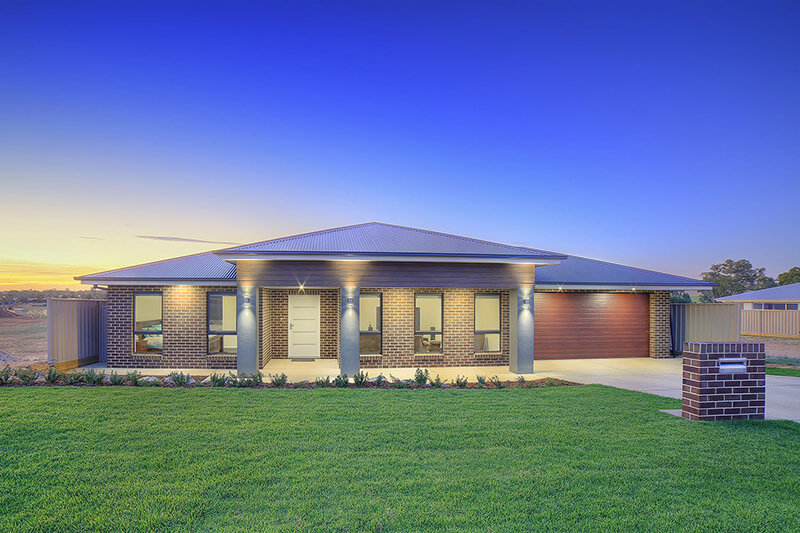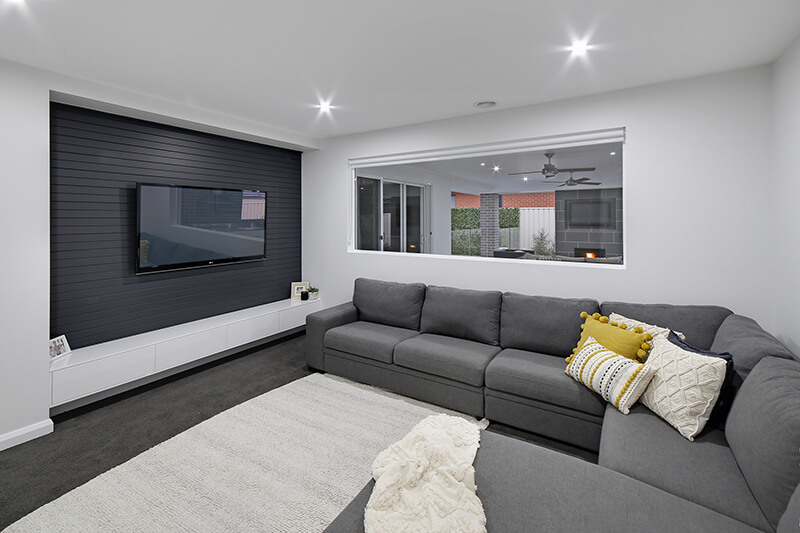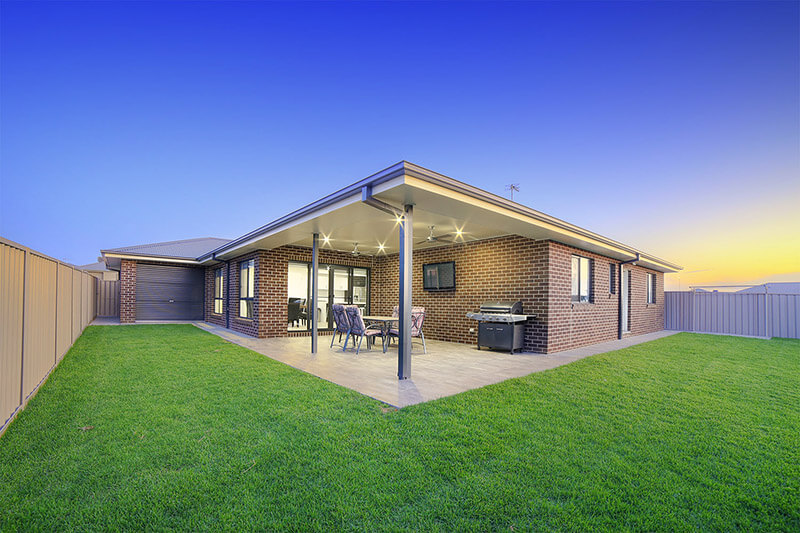New Home Inclusions
Gavin Fairman Homes pride themselves on using quality products and use materials that enhance each and every home they build. They also ensure that when your home is complete, it is ready to live in straight away without the need of adding any additional services later; you can just move in and enjoy your new home.
The standard inclusions have been chosen based on quality and the needs of previous clients, however these inclusions can be altered to suit your individual needs; simply speak to Gavin and Kathy about personalising your home. Below is a list of the primary standard inclusions for all our packages but for the most up to date and comprehensive list please download our inclusions flyer.
Nothing more to do, simply move in and enjoy your new home
If you’re looking for a personalised home building experience with a Wagga Builder that works closely with you, then get in touch with Gavin Fairman Homes today on 0447 428 463
