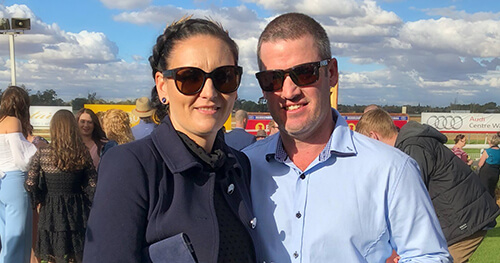See all 19 photos
Overview
- Updated On:
- July 28, 2020
- 2 Bathrooms
- 2 Garages
- 382.80 m2
Description
Showcasing a contemporary lifestyle
As soon as you enter this brilliantly designed home you notice that attention has been paid to the finer details and the latest trends in styling:
- with over 260 squares of living, this well thought out floorplan offers many thoughtful extras
- four generously proportioned bedrooms with built-in robes plus a full sized office
- the master retreat has an extra large walk-in robe and a spacious ensuite with twin vanities
- showcasing three living spaces; a formal lounge room, open plan living and meals area plus a kids retreat to the rear of the home
- a show stopper kitchen with glass window splashback, granite benchtops and a butler’s pantry
- throughout the home there is an abundance of storage with built-in cabinetry to almost every room
- step outside to an outdoor alfresco area that has everything you could possibly need! Built in fireplace, tiled floors and granite benchtop with in-built barbeque and rangehood
- drive through from the double garage to the low maintenance rear yard with 6 x 4 powered shed tucked away at the rear
Awash with natural light, this home will provide complete comfort for any growing family looking for high end finishes and comfort all year round
Address: 13 Samson Avenue
Suburb: Estella
City: Wagga Wagga
State: NSW
Postcode: 2650
Country: Australia
Open In Google Maps Property Id : 18989
House Size: 382.80 m2
Block size: 809.00 m2
Bedrooms: 4
Bathrooms: 2
Garage Spaces: 2
Study / Office: 1
Exterior Material: Hebel
Roof: Colourbond
Available from: June 2015
Other Features
Built In Robes
Drive through rear yard access
Ducted evaporative cooling
Ducted gas heating
Fixed floor coverings
Kids Retreat
NBN connection
Outdoor BBQ area / kitchen
Outdoor entertaining area
Stone bench tops
Workshop / shed
Contact Our Agent
For more information on this property or to book an inspection with our Real Estate Agent, please complete the following form.


